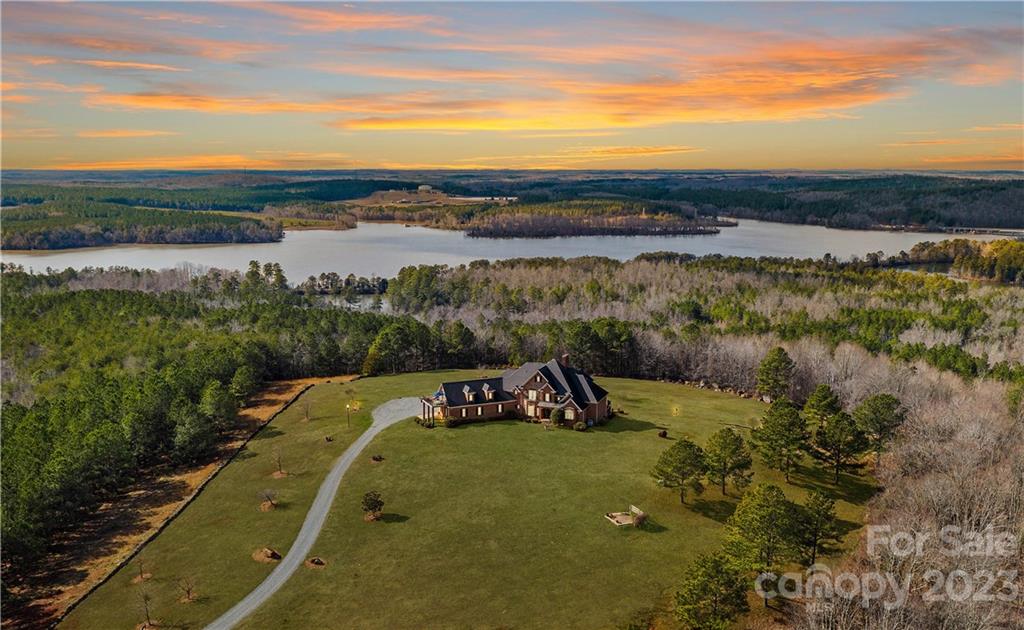590 Tuckertown Road
New London, NC 28127

$5,895,000
DIRECT lakefront
Single Family: Traditional4 bedrooms, 5 full baths, 2 half baths
Montgomery
(None)
Fireplaces:
Welcome to Tuckertown Estate - an entirely custom-built 9000sqft+ home overlooking the National Forest w/ a backdrop of Tuckertown Reservoir. Sitting on over 412+acres, bring your UTV's and explore the endless paths & all this property has to offer! Estate features 10-12ft ceilings, expansive windows & daily gorgeous sunset views! Enjoy main floor with beautiful chefs kitchen & designer SS appliances, a heated/cooled epoxy coated 2 car garage, mud room, sitting room & 2story great room. Thoughtfully designed primary BR suite has large thermostatic gas fireplace, 2 generous custom walk-in closets, primary bath suite w/ jetted tub & shower. Upstairs - 2BR/2BA, large bonus room w/ private balcony & additional sitting area/loft. A true entertainer will love the basement feat. addtl. full kitchen/bar, billiard area, 2BR/2BA, workout room & more! The home offers an abundance of entertainment areas and multi-use spaces, idyllic for your private retreat on boundless acreage! 3600sft shop!
Property Information
| Total Living Area: | 9020 sq. ft. |
| Garage/Parking: | Attached Garage, Driveway, Garage - 2 Car, Garage Door Opener, Parking Space - 4+ |
| Approx. Acres: | 413 |
| Living Area - Main Level: | 3412 sq. ft. |
| Living Area - 2nd Floor: | 2407 sq. ft. |
| Living Area - Lower: | 0 sq. ft. |
Room Details
| Primary Bedroom: | Main level |
| Bedroom 2: | Upper level |
| Bedroom 3: | Upper level |
| Full Bath 1: | Main level |
| Full Bath 2: | Lower level |
| Full Bath 3: | Lower level |
| Full Bath 4: | Upper level |
| Full Bath 5: | Upper level |
| Half Bath 1: | Main level |
| Half Bath 2: | Main level |
| Bar/Entertainment: | Lower level |
| Bed/Bonus: | Lower level |
| Bonus Room: | Upper level |
| Breakfast: | Main level |
| Basement: | Lower level |
| Computer Niche: | Main level |
| Dining Area: | Main level |
| Entry Hall: | Main level |
| Foyer: | Main level |
| Great Room-Two Story: | Main level |
| Kitchen: | Main level |
| 2nd Kitchen: | Lower level |
| Laundry: | Main level, Upper level |
| Loft: | Upper level |
| Mud: | Main level |
| Office: | Lower level |
| Pantry: | Main level |
| Rec Room: | Lower level |
| Sitting: | Main level |
| Sunroom: | Main level |
Features
| Sign in for details |
Other Property Information
| Year Built: | 1999 |
Tax Information
| Taxes: | |
| Parcel #: | 6653-00-37-0407 |
Listed by Cristina Grossu of Realty ONE Group Select
CMLS # CAR3938632© MLS GRID. Listing information is provided exclusively for consumers' personal, non-commercial use and may not be used for any purpose other than to identify prospective properties consumers may be interested in purchasing. Listing information is deemed reliable but not guaranteed accurate by MLS GRID. Use of MLS GRID data may be subject to an end user license agreement prescribed by Canopy MLS, if any, and as amended from time to time. All data is obtained from various sources and may not have been verified by broker or MLS GRID. Supplied Open House Information is subject to change without notice. All information should be independently reviewed and verified for accuracy. Properties may or may not be listed by the office/agent presenting the information.
Canopy MLS data last updated on Monday, May 6, 2024 at 9:15 AM
