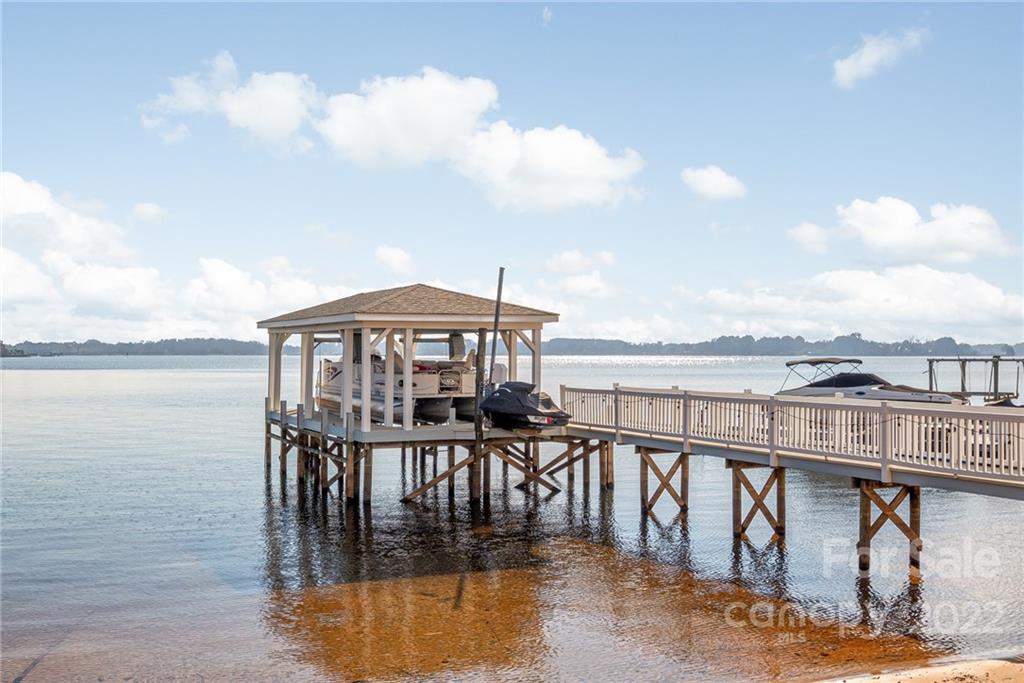18246 Mainsail Pointe Drive
Cornelius, NC 28031

$4,790,000
DIRECT lakefront
Single Family: Transitional7 bedrooms, 6 full baths, 2 half baths
Mecklenburg
(The Peninsula)
Fireplaces:
Welcome to this magnificent waterfront estate in the heart of The Peninsula. This seven large-bedroom, six- and two-half-bath luxury home offers panoramic lake views, dream chef's kitchen - inclusive of scullery and multiple prep stations, music room with coffered ceilings, dramatic dining room, overly generous bedrooms, tremendous entertaining space, inclusive of pool and spa and the finest fixtures, including remarkable Swarovski foyer chandelier. Enter through the grand foyer to the picturesque long-range views of Lake Norman. Master wing on the main level boasts a wall of windows, sitting area, custom glass-lighted closet cabinetry and gorgeous master bath with soaking tub. Custom closets throughout and guest retreat area on upper level. Completing the property is an in-law or nanny suite on lake level with an entertainment room, wet bar, wine room, workout room and elevator. Clubhouse, fitness center and community pool only available with membership to The Peninsula Club.
Property Information
| Total Living Area: | 9000 sq. ft. |
| Garage/Parking: | Garage - 3 Car |
| Approx. Acres: | 0.52 |
| Living Area - Main Level: | 4080 sq. ft. |
| Living Area - 2nd Floor: | 2511 sq. ft. |
| Living Area - Lower: | 2409 sq. ft. |
Room Details
| Primary Bedroom: | Main level |
| Bedroom 2: | Upper level |
| Bedroom 3: | Upper level |
| Bedroom 4: | Upper level |
| Bedroom 5: | Upper level |
| Bedroom 6: | Lower level |
| Bedroom 7: | Lower level |
| Full Bath 1: | Main level |
| Full Bath 2: | Upper level |
| Full Bath 3: | Upper level |
| Full Bath 4: | Upper level |
| Full Bath 5: | Lower level |
| Full Bath 6: | Lower level |
| Half Bath 1: | Main level |
| Half Bath 2: | Main level |
| Bar/Entertainment: | Lower level |
| Billiard: | Lower level |
| Breakfast: | Main level |
| Computer Niche: | Upper level |
| Dining Room: | Main level |
| Foyer: | Main level |
| Great Room: | Main level |
| Kitchen: | Main level |
| Living Room: | Main level |
| Laundry: | Main level |
| Media: | Lower level |
| Office: | Lower level |
| Pantry: | Main level |
| Sewing: | Upper level |
| Wine Cellar: | Lower level |
| 2nd Primary: | Upper level |
Features
| Sign in for details |
Other Property Information
| Year Built: | 1999 |
Tax Information
| Taxes: | |
| Parcel #: | 001-662-24 |
Listed by Elise Redmond of Premier Sothebys International Realty
CMLS # CAR3823047© MLS GRID. Listing information is provided exclusively for consumers' personal, non-commercial use and may not be used for any purpose other than to identify prospective properties consumers may be interested in purchasing. Listing information is deemed reliable but not guaranteed accurate by MLS GRID. Use of MLS GRID data may be subject to an end user license agreement prescribed by Canopy MLS, if any, and as amended from time to time. All data is obtained from various sources and may not have been verified by broker or MLS GRID. Supplied Open House Information is subject to change without notice. All information should be independently reviewed and verified for accuracy. Properties may or may not be listed by the office/agent presenting the information.
Canopy MLS data last updated on Monday, April 29, 2024 at 7:21 AM
