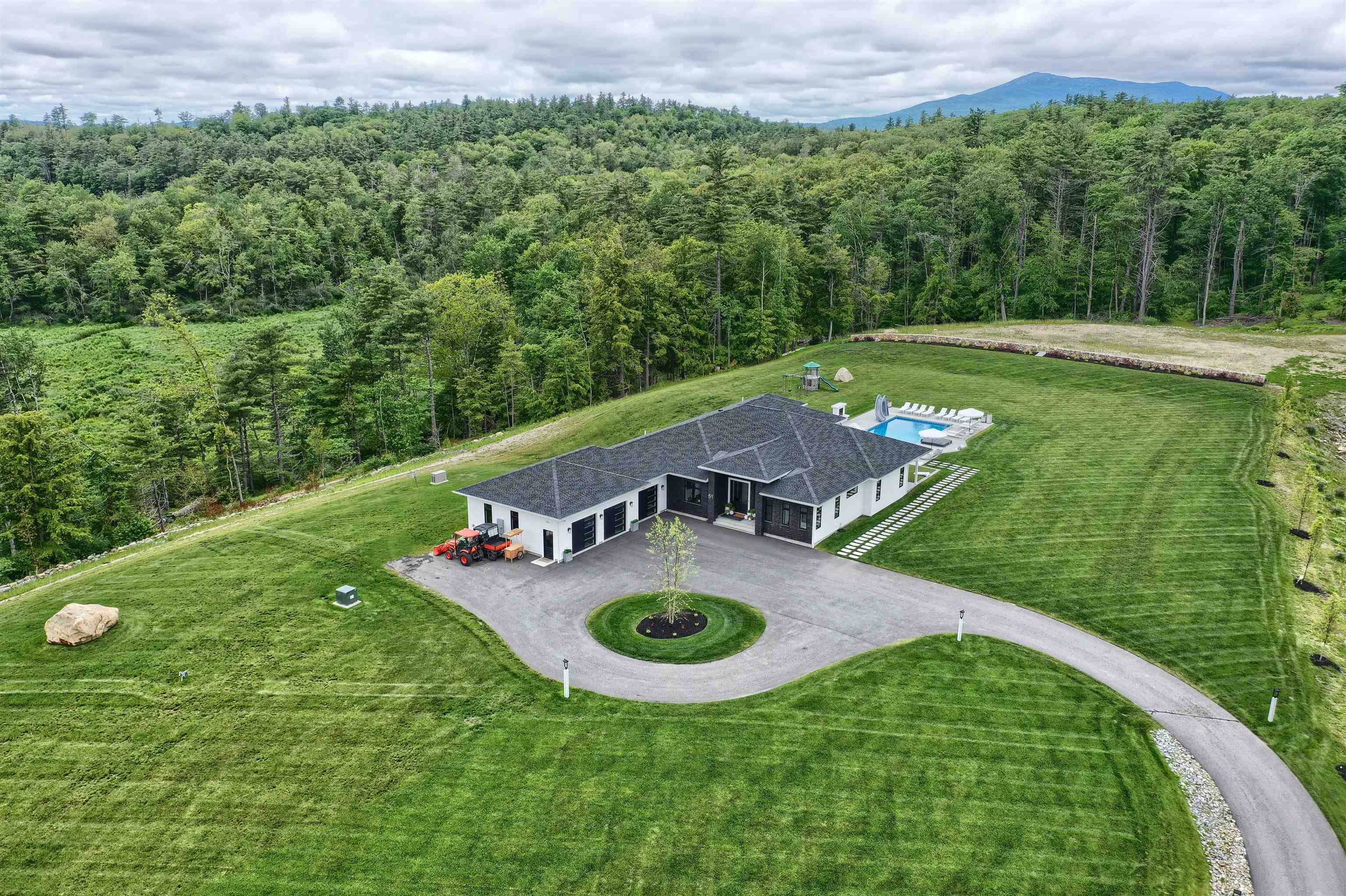51 Kimball Road
Rindge, NH 03461

$2,400,000
DIRECT lakefront
Single Family:12 rooms, 4 bed, 4 full baths, 2 half baths
NH-Cheshire County
Color: White
Listed by Amy Reisert of Borderline Realty, LLC , 603-899-3297
WATERFRONT LUXURY LIVING!!!! The owners put their heart and soul into the entire building process on this home and now it's time for you to come and see for yourself. Take in views from the oversized abundance of Marvin windows which allow you feel as if you are outside.Well thought out landscape design offering irrigation through the entire yard along with expansive lawn. Entertain on the covered patio with full barbeque station, bath and power screens for you to enjoy all night long. Heated inground pool w/hot tub for the days that you want to be close to home. Entertain out on the water and take in the breathtaking views of Mt. Monadnock along with the peacefulness of living on the lake. Cooks dream kitchen, propane cooking, walk in pantry, double ovens, prep station, waterfall massive island with cabinets all the way around. Living room with floor to ceiling Marvin doors, Private primary suite offering walk in dream closet, no step heated shower, soaking tub and easy access to the patio. Guestwing offering bedrooms w/ baths all sums up the main floor. Lower level walkout family room, media room, sauna, exercise room and bathroom. Enjoy the heated three car garage with built in storage system and plenty of storage. All of this set within the Monadnock region of New Hampshire within minutes to all of life's necessities. Stroll through the acres of conservation land right outside your doorstep offering miles of trails. Truely a home you will not find anywhere else!
Property Information
| Approx. Living Area: | 5892 sq. ft. |
| Approx. Above Grade: | 3056 sq. ft. |
| Approx. Below Grade: | sq. ft. |
| Heating & Cooling: | In Ceiling,In Floor,Multi Zone, Electric,Gas - LP/Bottle |
| Approx. Acres: | 6.03 |
| Garage: | 3 spaces, |
| Parking: | Auto Open,Direct Entry,Finished,Heated Garage,Attached |
Features
| Appliances: | Dishwasher - Energy Star,Dryer - Energy Star,Range Hood,Microwave,Mini Fridge,Oven - Double,Range - Gas,Refrigerator-Energy Star,Washer - Energy Star,Water Heater - Tankless,Range - Dual Fuel,Exhaust Fan,Vented Exhaust Fan |
| Basement: | Climate Controlled,Concrete,Daylight,Finished,Full,Insulated,Partially Finished,Walkout,Interior Access,Exterior Access,Stairs - Basement |
| Disability Features: | 1st Floor 1/2 Bathroom,1st Floor Bedroom,1st Floor Full Bathroom,1st Floor Hrd Surfce Flr,3 Ft. Doors,Access Laundry No Steps,Access Parking,Accessibility Features,Bathroom w/5 Ft. Diameter,Bathroom w/Roll-in Shower,Bathroom w/Tub,One-Level Home,Paved Parking,1st Floor Laundry |
| Driveway: | Paved |
| Electric: | 200 Amp,Circuit Breaker(s),Generator |
| Equipment: | Generator - Standby,Irrigation System,Security System |
| Exterior Features: | Garden Space,Hot Tub,Patio,Pool - In Ground,Porch - Covered,Porch - Screened,Window Screens,Windows - Energy Star |
| Flood Zone: | Unknown |
| Foundation: | Concrete,Poured Concrete |
| Interior Features: | Central Vacuum,Blinds,Ceiling Fan,Dining Area,Fireplaces - 1,Hot Tub,Kitchen Island,Laundry Hook-ups,Primary BR w/ BA,Natural Light,Security,Surround Sound Wiring,Walk-in Closet,Walk-in Pantry,Laundry - 1st Floor,Laundry - Basement,Smart Thermostat |
| Roads: | Dead End,Paved,Public |
| Roof: | Shingle - Architectural |
| Seasonal Property: | No |
| Sewer: | Private |
| Road Footage: | 367 |
| Water Frontage: | 232 |
| Water Rights: | Unknown |
Other Property Information
| Year Built: | 2021 |
Tax Information
| Assessed Value: | |
| Taxes: | $23,936 (2023) |
| Zoning: | Per Town |
| Book: | 3213 |
| Page: | 208 |
| Parcel: |

© 2022 PrimeMLS®. All rights reserved. This information is deemed reliable, but not guaranteed. The data relating to real estate displayed on this Site comes in part from the IDX Program of NEREN. The information being provided is for consumers' personal, non-commercial use and may not be used for any purpose other than to identify prospective properties consumers may be interested in purchasing.
PrimeMLS data last updated on Sunday, April 28, 2024 at 3:58 AM

