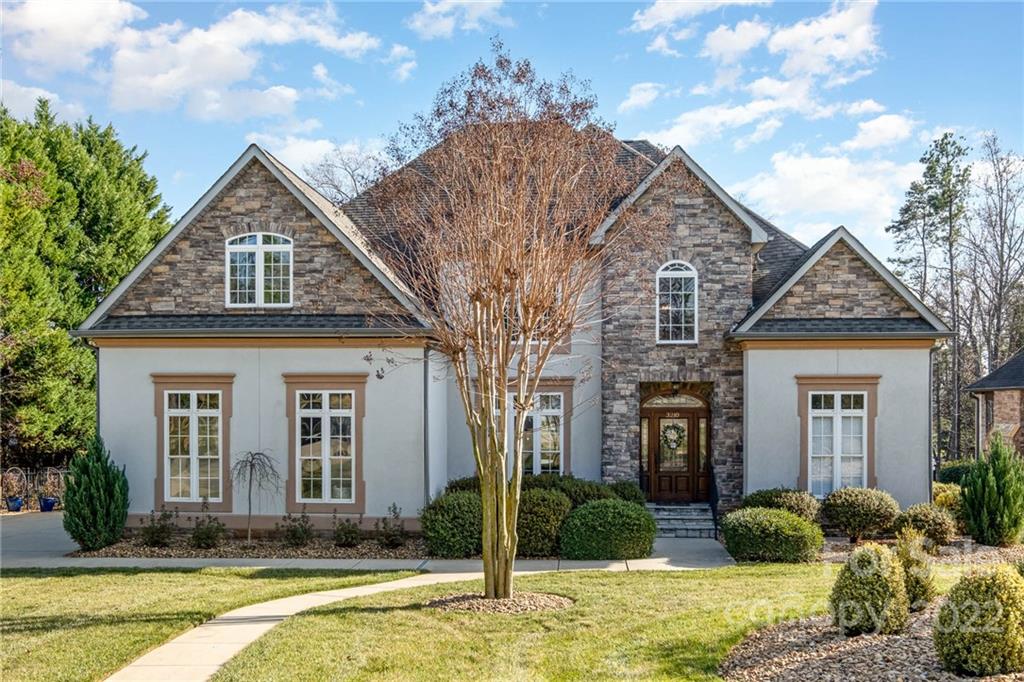3210 Lake Shore Road S
Denver, NC 28037

$1,650,000
Contingent - Showing for backup offersDIRECT lakefront
Single Family:4 bedrooms, 3 full baths, 1 half baths
Lincoln
(Westport)
Fireplaces:
Immaculate and meticulously maintained Waterfront Home w/year-around deep water. On nearly an acre, big water views from multiple outdoor livings areas as well as all the main entertainment spaces of this Custom Build. Main Level Primary BR/BA. Easy commute to Charlotte and Airport. Huge backyard w/Firepit, Hardscape, Waterfront Pergola, & Octagonal Sun Deck. Covered Boat Dock and Lift for up to 27’ watercraft. Backyard is Pool Ready with approved fencing in place. Huge full length deck includes covered patio w/built-in grill. Kitchen features 2 islands, tons of cabinets/counterspace, double wall oven, 5-burner gas cooktop & pot filler. Fireplaces in both LR and Keeping. Main-level Primary features soaring ceiling, wall of windows, and His/Her closets. Step-in Pantry & Laundry off Kitchen. 3-car side entry garage. Upper level features BR/Office suite with full bath & 2 additional BR’s with J&J BA, Craft Room w/custom cabinets, and add'l living area for Den or Play Area. No HOA.
Property Information
| Total Living Area: | 3241 sq. ft. |
| Garage/Parking: | Garage - 3 Car, RV Parking, Side Load Garage |
| Approx. Acres: | 0.83 |
| Living Area - Main Level: | 2075 sq. ft. |
| Living Area - 2nd Floor: | 1166 sq. ft. |
| Living Area - Lower: | 0 sq. ft. |
Room Details
| Primary Bedroom: | Main level |
| Bedroom 2: | Main level |
| Bedroom 3: | Upper level |
| Bedroom 4: | Upper level |
| Bedroom 5: | Upper level |
| Full Bath 1: | Main level |
| Full Bath 2: | Upper level |
| Full Bath 3: | Upper level |
| Half Bath 1: | Main level |
| Breakfast: | Main level |
| Computer Niche: | Main level |
| Den: | Main level, Upper level |
| Dining Room: | Main level |
| Entry Hall: | Main level |
| Exercise: | Upper level |
| Great Room-Two Story: | Main level |
| Keeping Room: | Main level |
| Kitchen: | Main level |
| Laundry: | Main level |
| Loft: | Upper level |
| Office: | Upper level |
| Pantry: | Main level |
| Study: | Upper level |
Features
| Sign in for details |
Other Property Information
| Year Built: | 2007 |
Tax Information
| Taxes: | |
| Parcel #: | 34304 |
Listed by Bill Washburn of Helen Adams Realty
CMLS # CAR3934652© MLS GRID. Listing information is provided exclusively for consumers' personal, non-commercial use and may not be used for any purpose other than to identify prospective properties consumers may be interested in purchasing. Listing information is deemed reliable but not guaranteed accurate by MLS GRID. Use of MLS GRID data may be subject to an end user license agreement prescribed by Canopy MLS, if any, and as amended from time to time. All data is obtained from various sources and may not have been verified by broker or MLS GRID. Supplied Open House Information is subject to change without notice. All information should be independently reviewed and verified for accuracy. Properties may or may not be listed by the office/agent presenting the information.
Canopy MLS data last updated on Monday, April 22, 2024 at 9:33 AM
