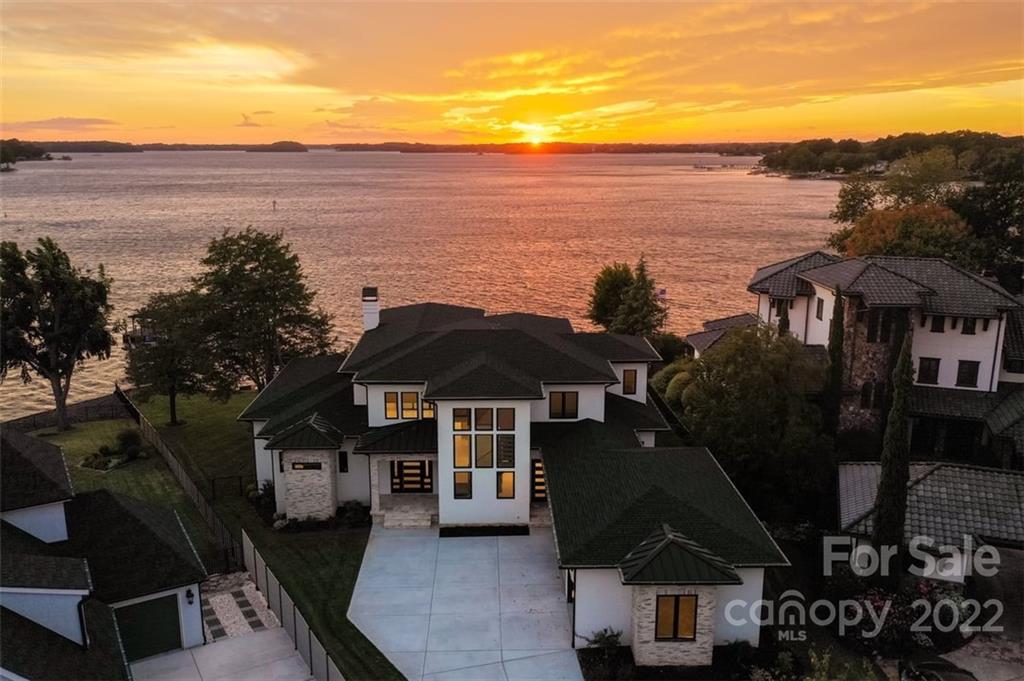18601 Bluff Point Road
Cornelius, NC 28031

$4,900,000
Contingent - Showing for backup offersDIRECT lakefront
Single Family: Modern4 bedrooms, 4 full baths, 1 half baths
Mecklenburg
(None)
Fireplaces:
An outstanding & lavish home that is truly a one-of-a-kind gem. This property is packed with exquisite detailing & stunning waterfront views. On the main floor, you'll find a custom-designed kitchen with beautiful Cambria quartz countertops & backsplash, 2 kitchen sinks, s.s. built-in Wolf coffee system & drop-down microwave oven, a Kitchenaid gas stove top & double oven, & a SubZero refrigerator/freezer. Adjacent to it is the open floor plan with great room, dining room, & living room with custom white Italian porcelain floors, large sliding floor-to-ceiling glass doors that let in plenty of natural light, & wet bar - a true entertainer's dream. On this floor, you'll also find the main suite, boasting a stunning bathroom with custom built-in closets, Italian porcelain floors & shower, & a free-standing soaking tub with jets. West facing sunset views & the closest waterfront new construction home to Uptown Charlotte & Birkdale Village Shopping on the market make this home a must have!
Property Information
| Total Living Area: | 5529 sq. ft. |
| Garage/Parking: | Attached Garage, Driveway, Garage - 3 Car, Garage Door Opener, Keypad Entry, Side Load Garage |
| Approx. Acres: | 0.636 |
| Living Area - Main Level: | 3864 sq. ft. |
| Living Area - 2nd Floor: | 1665 sq. ft. |
| Living Area - Lower: | 0 sq. ft. |
Room Details
| Primary Bedroom: | Main level |
| Bedroom 2: | Main level |
| Bedroom 3: | Main level |
| Bedroom 4: | Upper level |
| Bedroom 5: | Upper level |
| Full Bath 1: | Main level |
| Full Bath 2: | Main level |
| Full Bath 3: | Upper level |
| Full Bath 4: | Upper level |
| Half Bath 1: | Main level |
| Bar/Entertainment: | Main level, Upper level |
| Breakfast: | Main level |
| Dining Area: | Main level |
| Family Room: | Main level |
| Great Room-Two Story: | Main level |
| Kitchen: | Main level |
| Living Room: | Main level |
| Laundry: | Main level |
| Loft: | Upper level |
| Office: | Upper level |
| Pantry: | Main level |
| Sitting: | Main level |
Features
| Sign in for details |
Other Property Information
| Year Built: | 2022 |
Tax Information
| Taxes: | |
| Parcel #: | 001-041-25 |
Listed by Steven Mosher of RE/MAX Metro Realty
CMLS # CAR3910340© MLS GRID. Listing information is provided exclusively for consumers' personal, non-commercial use and may not be used for any purpose other than to identify prospective properties consumers may be interested in purchasing. Listing information is deemed reliable but not guaranteed accurate by MLS GRID. Use of MLS GRID data may be subject to an end user license agreement prescribed by Canopy MLS, if any, and as amended from time to time. All data is obtained from various sources and may not have been verified by broker or MLS GRID. Supplied Open House Information is subject to change without notice. All information should be independently reviewed and verified for accuracy. Properties may or may not be listed by the office/agent presenting the information.
Canopy MLS data last updated on Monday, April 29, 2024 at 7:21 AM
