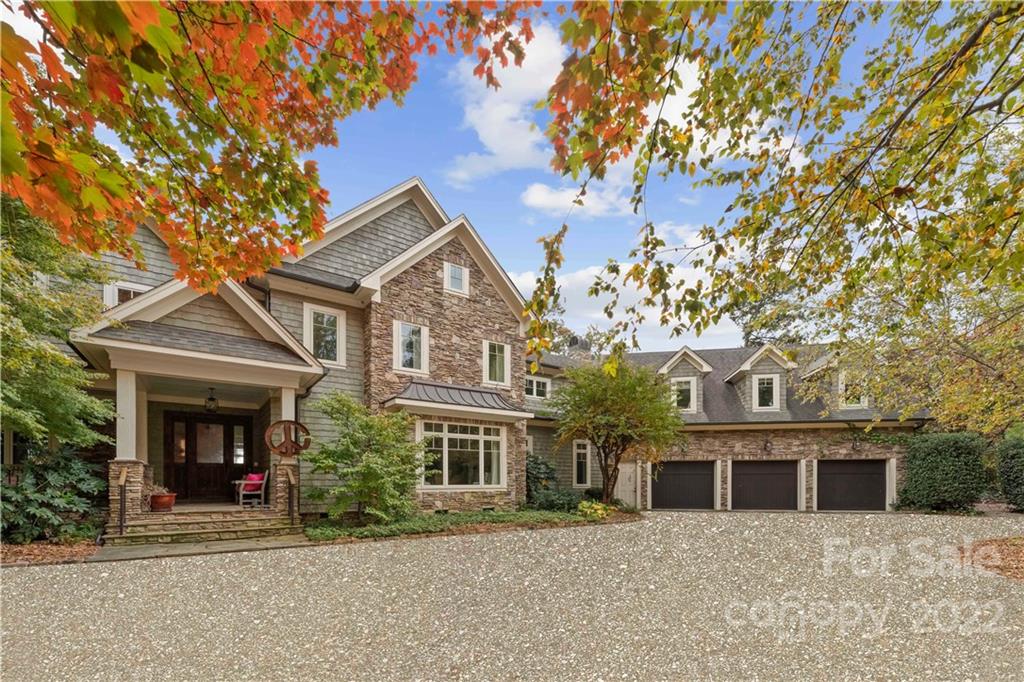16746 Belle Isle Drive
Cornelius, NC 28031

$4,700,000
DIRECT lakefront
Single Family: Other6 bedrooms, 6 full baths, 2 half baths
Mecklenburg
(None)
Fireplaces:
One of Lake Norman's quintessential Nantucket style waterfront estates. This classically designed home exudes casual elegance with refined craftsmanship. Private gated entry. Gracious flow throughout with an open layout for entertaining & spectacular lake views from all rooms. Gourmet kitchen features an expansive wood island & custom iron light fixture as the centerpiece, well appointed for the most discriminating chef. Lakeside entertainment room opens to the veranda with wood burning fireplace. Infinity pool with spa. Primary retreat has a lakeside balcony, morning kitchen, spacious bathroom & dual closets. Private guest apartment with full kitchen, two sitting areas, built-in bookshelves, full bath, walk-in closet & balcony with stairs to the lakeside lower level. Additional 3 upper level guest bedrooms, exercise/bonus room, massage & powder room. Three car oversized garage with electric vehicle charging system, epoxy floors, additional laundry area, built in cabinets,& generator.
Property Information
| Total Living Area: | 7544 sq. ft. |
| Garage/Parking: | Attached Garage, Electric Vehicle Charging Station(s), Garage - 3 Car |
| Approx. Acres: | 0.67 |
| Living Area - Main Level: | 3627 sq. ft. |
| Living Area - 2nd Floor: | 3917 sq. ft. |
| Living Area - Lower: | 0 sq. ft. |
Room Details
| Primary Bedroom: | Upper level |
| Bedroom 2: | Main level |
| Bedroom 3: | Upper level |
| Bedroom 4: | Upper level |
| Bedroom 5: | Upper level |
| Bedroom 6: | Upper level |
| Bedroom 7: | Upper level |
| Full Bath 1: | Main level |
| Full Bath 2: | Main level |
| Full Bath 3: | Upper level |
| Full Bath 4: | Upper level |
| Full Bath 5: | Upper level |
| Full Bath 6: | Upper level |
| Half Bath 1: | Main level |
| Half Bath 2: | Upper level |
| Bar/Entertainment: | Main level |
| Bonus Room: | Upper level |
| Breakfast: | Main level |
| Dining Room: | Main level |
| Exercise: | Upper level |
| Foyer: | Main level |
| Great Room: | Main level |
| Kitchen: | Main level |
| 2nd Kitchen: | Upper level |
| Laundry: | Upper level |
| Loft: | Upper level |
| Mud: | Main level |
| Office: | Main level |
| Pantry: | Main level, Upper level |
| Rec Room: | Main level |
| Sitting: | Upper level |
Features
| Sign in for details |
Other Property Information
| Year Built: | 2006 |
Tax Information
| Taxes: | |
| Parcel #: | 001-312-25 |
Listed by Tracy Davis of Ivester Jackson Properties
CMLS # CAR3923200© MLS GRID. Listing information is provided exclusively for consumers' personal, non-commercial use and may not be used for any purpose other than to identify prospective properties consumers may be interested in purchasing. Listing information is deemed reliable but not guaranteed accurate by MLS GRID. Use of MLS GRID data may be subject to an end user license agreement prescribed by Canopy MLS, if any, and as amended from time to time. All data is obtained from various sources and may not have been verified by broker or MLS GRID. Supplied Open House Information is subject to change without notice. All information should be independently reviewed and verified for accuracy. Properties may or may not be listed by the office/agent presenting the information.
Canopy MLS data last updated on Monday, April 29, 2024 at 7:21 AM
