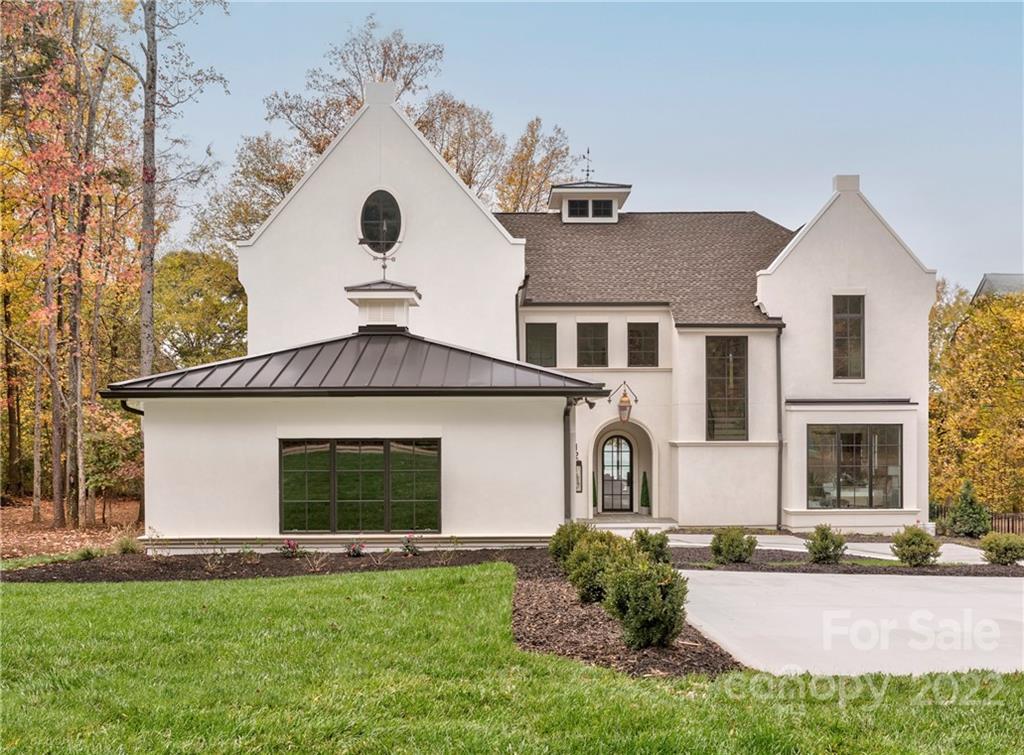123 Potomac Lane
Mooresville, NC 28117

$4,300,000
DIRECT lakefront
Single Family: Modern5 bedrooms, 5 full baths, 1 half baths
Iredell
(The Preserve at Windsor Pointe)
Fireplaces:
Unprecedented architecture designed by Mermans Architecture and built by Grandfather Homes. Waterfront estate features resort-style pool w/ tanning ledge & spa, wrap-around covered terrace w/ gas fireplace, wood burning firepit w/ seating area, plus dock for immediate Lake Norman access. Open floor plan w/ awe-inspiring sunset water views stretching across the home. This home is an entertainer's dream - dining room w/ customizable wine feature, gourmet kitchen, scullery w/ secondary appliances, and separate walk-in pantry. Primary bedroom w/ jaw dropping vaulted ceiling, cedar accents, and – of course – lake views. Primary bathroom w/ soaking tub and zero entry, 3-piece shower w/ rainhead. Customizable walk-in primary closet. Gracious bonus room overlooks the lake w/ wet bar and 5.1 surround sound prewire. Control4 Smart Home Technology: lighting controls, four pairs of in-ceiling speakers, four additional speaker prewire zones, four camera prewires, and four access point prewires.
Property Information
| Total Living Area: | 4970 sq. ft. |
| Garage/Parking: | Attached Garage, Driveway, Garage - 3 Car |
| Approx. Acres: | 0.62 |
| Living Area - Main Level: | 2216 sq. ft. |
| Living Area - 2nd Floor: | 2754 sq. ft. |
| Living Area - Lower: | 0 sq. ft. |
Room Details
| Primary Bedroom: | Upper level |
| Bedroom 2: | Main level |
| Bedroom 3: | Upper level |
| Bedroom 4: | Upper level |
| Bedroom 5: | Upper level |
| Bedroom 6: | Upper level |
| Full Bath 1: | Main level |
| Full Bath 2: | Upper level |
| Full Bath 3: | Upper level |
| Full Bath 4: | Upper level |
| Full Bath 5: | Upper level |
| Half Bath 1: | Main level |
| Bar/Entertainment: | Upper level |
| Bonus Room: | Upper level |
| Dining Room: | Main level |
| Foyer: | Main level |
| Kitchen: | Main level |
| 2nd Kitchen: | Main level |
| Living Room: | Main level |
| Mud: | Main level |
| Pantry: | Main level |
| Wine Cellar: | Main level |
Features
| Sign in for details |
Other Property Information
| Year Built: | 2022 |
Tax Information
| Taxes: | |
| Parcel #: | 4635-97-3049.000 |
Listed by Matt Ewers of Nestlewood Realty, LLC
CMLS # CAR3916791© MLS GRID. Listing information is provided exclusively for consumers' personal, non-commercial use and may not be used for any purpose other than to identify prospective properties consumers may be interested in purchasing. Listing information is deemed reliable but not guaranteed accurate by MLS GRID. Use of MLS GRID data may be subject to an end user license agreement prescribed by Canopy MLS, if any, and as amended from time to time. All data is obtained from various sources and may not have been verified by broker or MLS GRID. Supplied Open House Information is subject to change without notice. All information should be independently reviewed and verified for accuracy. Properties may or may not be listed by the office/agent presenting the information.
Canopy MLS data last updated on Monday, April 29, 2024 at 7:21 AM
