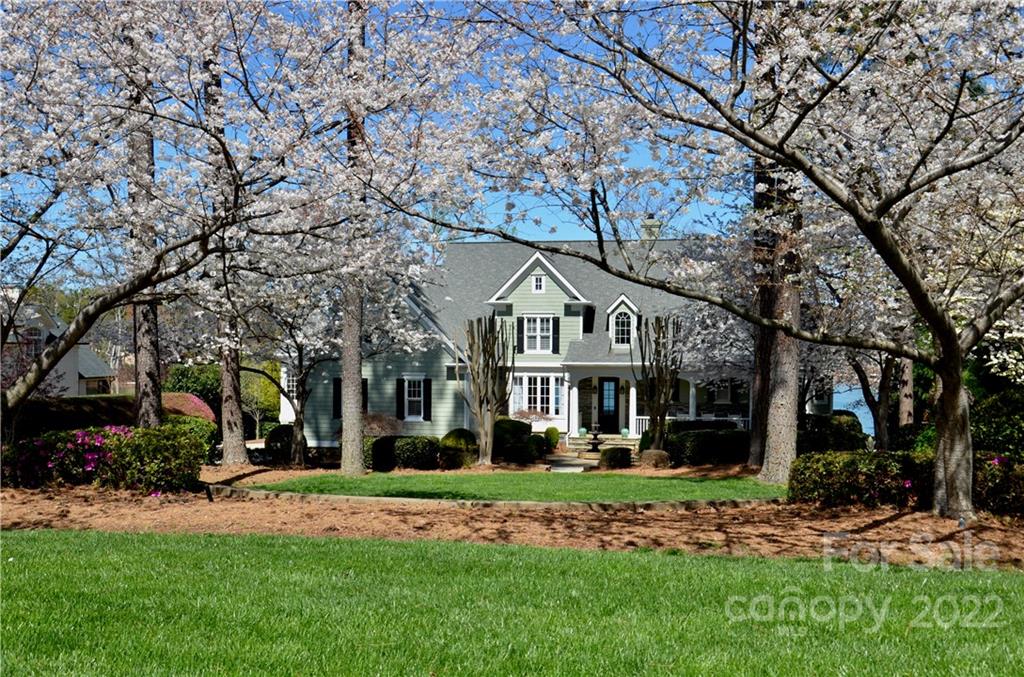111 Moors End Loop
Mooresville, NC 28117

$3,995,000
DIRECT lakefront
Single Family: Cape Cod4 bedrooms, 6 full baths, 1 half baths
Iredell
(The Point)
Fireplaces:
Located in the desirable Point Village walkable to the club amenities, this Nantucket beauty is tucked away in lush mature landscaping. Panoramic lake views throughout. Private pier w/sitting area, boat slip w/lift, two sandy beaches, 1 w/ paddle sport access, saltwater pool & spa w/waterfall, fire & ice gas fire pit, outdoor kitchen. Entry courtyard w/fountain & front porch. This home is perfect for a casually elegant lake lifestyle, excellent craftsmanship & thoughtful details throughout. Neutral colors & understated details really let the views shine. Primary suite on main w/gas FP & access to private gazebo. Primary bath updated w/a huge shower. Chef's kitchen w/new Viking Range, dishwasher, & microwave in 2019. Elevator services all 3 levels. Huge screened porch w/built-in grill. 3 bedroom suites up, exercise/bonus, study/bonus w/FP & wet bar. Lake level designed after The Point Tavern Bar includes billiards, wine cellar, media area w/7 new flatscreens, full bath & laundry.
Property Information
| Total Living Area: | 8184 sq. ft. |
| Garage/Parking: | Attached Garage, Garage - 3 Car, Garage Door Opener, Keypad Entry, Side Load Garage |
| Approx. Acres: | 0.85 |
| Living Area - Main Level: | 3540 sq. ft. |
| Living Area - 2nd Floor: | 2784 sq. ft. |
| Living Area - Lower: | 0 sq. ft. |
Room Details
| Primary Bedroom: | Main level |
| Bedroom 2: | Upper level |
| Bedroom 3: | Upper level |
| Bedroom 4: | Upper level |
| Full Bath 1: | Main level |
| Full Bath 2: | Upper level |
| Full Bath 3: | Upper level |
| Full Bath 4: | Upper level |
| Full Bath 5: | Upper level |
| Full Bath 6: | Basement |
| Half Bath 1: | Main level |
| Bar/Entertainment: | Main level, Basement |
| Billiard: | Basement |
| Bonus Room: | Upper level |
| Breakfast: | Main level |
| Dining Area: | Basement |
| Dining Room: | Main level |
| Exercise: | Upper level |
| Foyer: | Main level |
| Great Room: | Main level |
| Keeping Room: | Main level |
| Kitchen: | Main level |
| Laundry: | Main level, Basement |
| Media: | Basement |
| Pantry: | Main level |
| Study: | Upper level |
| Sunroom: | Main level |
| Wine Cellar: | Basement |
Features
| Sign in for details |
Other Property Information
| Year Built: | 1999 |
Tax Information
| Taxes: | |
| Parcel #: | 4635-14-6721.000 |
Listed by Jessica Simpson of Ivester Jackson Distinctive Properties
CMLS # CAR3828808© MLS GRID. Listing information is provided exclusively for consumers' personal, non-commercial use and may not be used for any purpose other than to identify prospective properties consumers may be interested in purchasing. Listing information is deemed reliable but not guaranteed accurate by MLS GRID. Use of MLS GRID data may be subject to an end user license agreement prescribed by Canopy MLS, if any, and as amended from time to time. All data is obtained from various sources and may not have been verified by broker or MLS GRID. Supplied Open House Information is subject to change without notice. All information should be independently reviewed and verified for accuracy. Properties may or may not be listed by the office/agent presenting the information.
Canopy MLS data last updated on Monday, April 29, 2024 at 7:21 AM
